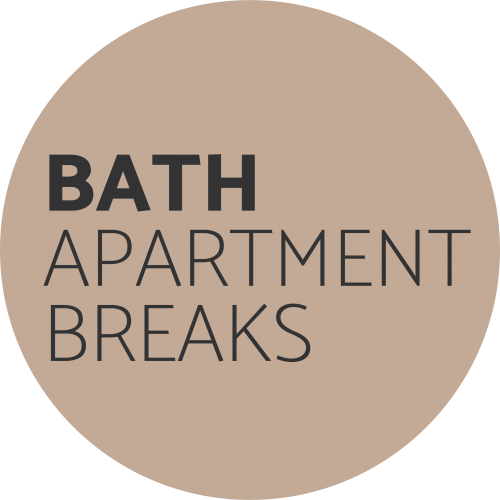
Access Statement (4 St George’s House)
Entrance to Property
- The street entrance to the apartment is via a 82cm wide door into a small entrance lobby, via a single step-down.
- Entrance to this lobby from the garage is through a pair of self-closing 82cm fire doors and a single step-up.
- From the lobby, access to the first floor is via a flight of stairs (with half-landing).
- From the first floor lobby the apartment is access via a 82cm doorway.
- All parking and lobby areas are well lit by automatically operated lights.
Halls, Stairs, Landings, Passageways
- Stairs from the entrance lobby to the first floor have a standard pitch, rails on both sides, and a small half-landing.
- Within the apartment all rooms are accessed from an internal hallway/corridor. This corridor is narrow and is approximately 1.1m at its narrowest point.
Sitting Room/Lounge
- The lounge has a kitchen and dining area.
- The lounge has a 2-seat sofa and two reclining armchairs. Although not a large room, it is relatively spacious and has access to a pair of small balconies via full-height glass doors. The positioning of the furniture allows relatively easy movement within the room.
- The lounge is equipped with a TV, DAB radio, DVD player and a coffee table.
Dining Room
- The dining area is within the lounge.
- The dining area has a wooden table with four comfortable leather faced chairs.
Kitchen
- The kitchen is within the lounge.
- The kitchen has a range of appliances, including a ceramic hob, oven, microwave, fridge/freezer and dishwasher
- There is a range of cupboards above and below the work surface containing crockery, cutlery and cookware.
Bedrooms and Sleeping Areas
- Each bedroom contains a superking bed that can be divided into a 3 foot twins.
- Each bedroom has a wardrobe, chest of drawers and pair of bedside tables.
- Each bedroom has a pair of bedside lights.
- Each bedroom has an LCD TV.
Bathrooms, Shower-rooms and Toilets
- The main bathroom has a bath with shower over – there is s glass shower screen.
- The ensuite bathroom has a large shower with sliding glass shower door that requires a step up.
- Each bathroom has a low-level WC, basin, and heated towel rail/radiator.
- There are no handles or other aids, although the toilet is close to the basin.
- 1 non-slip mat is provided.
Additional Information
- There is a secure purpose-built bike store located within the garage area. The bike store is a locked room equipped with posts to secure a cycle to as well as a locker for placing accessories such as cycle helmets, shoes etc.
